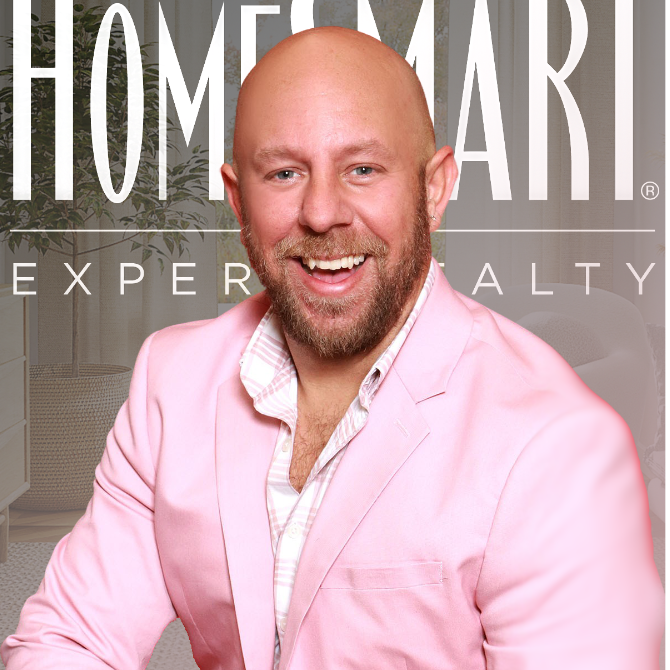Bought with DASH Carolina
$616,000
$630,000
2.2%For more information regarding the value of a property, please contact us for a free consultation.
4 Beds
3 Baths
2,731 SqFt
SOLD DATE : 09/19/2025
Key Details
Sold Price $616,000
Property Type Single Family Home
Sub Type Single Family Residence
Listing Status Sold
Purchase Type For Sale
Square Footage 2,731 sqft
Price per Sqft $225
Subdivision Kitts Creek
MLS Listing ID 10116117
Sold Date 09/19/25
Style House
Bedrooms 4
Full Baths 2
Half Baths 1
HOA Y/N Yes
Abv Grd Liv Area 2,731
Year Built 2011
Annual Tax Amount $5,373
Lot Size 6,098 Sqft
Acres 0.14
Property Sub-Type Single Family Residence
Source Triangle MLS
Property Description
Welcome home to this charming Colonial with 4 Bedrooms in popular Kitts Creek in Wake County! This property boasts an open floor plan great for entertaining, updated engineered hardwood in the main living areas and is completely Move-In Ready! Formal Dining and Living Rooms complement the entrance hall, large Kitchen includes island plus Eat-in Kitchen, First Floor Laundry room with Sink, and a Flex Room with mirror that could be well suited to a fitness space.
Enjoy the large owner's suite with 2 separate closets, Huge Primary Bath with separate tub and shower plus water closet. Secondary bedrooms are generously sized with lots of storage for comfortable living. Home features a large, private patio with a 2-car rear-load Over-Sized garage! Kitts Creek is a family friendly neighborhood with an Active Social Event committee that has amazing amenities that include a pool, clubhouse, fitness center, playground, parks and green space, tennis/pickleball courts and dog parks. Conveniently located in the heart of the Research Triangle with easy access to I540, I40, RDU and a variety of shops and restaurants. Move-in ready! Book your tour today!
Location
State NC
County Wake
Community Clubhouse, Playground, Pool
Direction Kitt Creek Road to Glade Valley Lane. Turn North. Turn Right on Crinoline Lane. House will be on your left.
Rooms
Other Rooms [{"RoomType":"Primary Bedroom", "RoomKey":"20250815172019059734000000", "RoomDescription":null, "RoomWidth":18, "RoomLevel":"Second", "RoomDimensions":"15 x 18", "RoomLength":15}, {"RoomType":"Other", "RoomKey":"20250815172019080171000000", "RoomDescription":"Garage", "RoomWidth":23.5, "RoomLevel":"Main", "RoomDimensions":"19.6 x 23.5", "RoomLength":19.6}, {"RoomType":"Other", "RoomKey":"20250815172019097925000000", "RoomDescription":"Flex", "RoomWidth":17.3, "RoomLevel":"Main", "RoomDimensions":"7.7 x 17.3", "RoomLength":7.7}, {"RoomType":"Laundry", "RoomKey":"20250815172019118088000000", "RoomDescription":null, "RoomWidth":7.3, "RoomLevel":"Main", "RoomDimensions":"5.5 x 7.3", "RoomLength":5.5}, {"RoomType":"Other", "RoomKey":"20250815172019135748000000", "RoomDescription":"Patio", "RoomWidth":16, "RoomLevel":"Main", "RoomDimensions":"15 x 16", "RoomLength":15}, {"RoomType":"Family Room", "RoomKey":"20250815172019157217000000", "RoomDescription":null, "RoomWidth":16, "RoomLevel":"Main", "RoomDimensions":"15.3 x 16", "RoomLength":15.3}, {"RoomType":"Kitchen", "RoomKey":"20250815172019177494000000", "RoomDescription":null, "RoomWidth":14.7, "RoomLevel":"Main", "RoomDimensions":"13 x 14.7", "RoomLength":13}, {"RoomType":"Breakfast Room", "RoomKey":"20250815172019197789000000", "RoomDescription":null, "RoomWidth":10, "RoomLevel":"Main", "RoomDimensions":"8 x 10", "RoomLength":8}, {"RoomType":"Entrance Hall", "RoomKey":"20250815172019218147000000", "RoomDescription":null, "RoomWidth":11.2, "RoomLevel":"Main", "RoomDimensions":"5.6 x 11.2", "RoomLength":5.6}, {"RoomType":"Dining Room", "RoomKey":"20250815172019238720000000", "RoomDescription":null, "RoomWidth":12.5, "RoomLevel":"Main", "RoomDimensions":"11.4 x 12.5", "RoomLength":11.4}, {"RoomType":"Living Room", "RoomKey":"20250815172019259343000000", "RoomDescription":null, "RoomWidth":12.4, "RoomLevel":"Main", "RoomDimensions":"11.5 x 12.4", "RoomLength":11.5}, {"RoomType":"Other", "RoomKey":"20250815172019277331000000", "RoomDescription":"Porch", "RoomWidth":6, "RoomLevel":"Main", "RoomDimensions":"4 x 6", "RoomLength":4}, {"RoomType":"Bedroom 2", "RoomKey":"20250815172019298174000000", "RoomDescription":null, "RoomWidth":13, "RoomLevel":"Second", "RoomDimensions":"11 x 13", "RoomLength":11}, {"RoomType":"Bedroom 3", "RoomKey":"20250815172019319740000000", "RoomDescription":null, "RoomWidth":13.7, "RoomLevel":"Second", "RoomDimensions":"11.5 x 13.7", "RoomLength":11.5}, {"RoomType":"Bedroom 4", "RoomKey":"20250815172019340829000000", "RoomDescription":null, "RoomWidth":11.6, "RoomLevel":"Second", "RoomDimensions":"10 x 11.6", "RoomLength":10}]
Primary Bedroom Level Second
Interior
Interior Features Bathtub/Shower Combination, Ceiling Fan(s), Double Vanity, Dual Closets, Eat-in Kitchen, Entrance Foyer, Granite Counters, Kitchen Island, Pantry, Separate Shower, Smooth Ceilings, Soaking Tub, Walk-In Closet(s), Walk-In Shower, Water Closet
Heating Forced Air
Cooling Central Air
Flooring Carpet, Ceramic Tile, Hardwood, See Remarks
Fireplaces Number 1
Fireplaces Type Family Room, Gas Log
Fireplace Yes
Appliance Dishwasher, Disposal, Free-Standing Electric Range, Microwave, Refrigerator, Stainless Steel Appliance(s)
Laundry Laundry Room, Main Level
Exterior
Garage Spaces 2.0
Community Features Clubhouse, Playground, Pool
View Y/N Yes
Roof Type Shingle
Street Surface Paved
Porch Patio
Garage Yes
Private Pool No
Building
Faces Kitt Creek Road to Glade Valley Lane. Turn North. Turn Right on Crinoline Lane. House will be on your left.
Story 2
Foundation Slab
Sewer Public Sewer
Water Public
Architectural Style Colonial, Transitional
Level or Stories 2
Structure Type Fiber Cement
New Construction No
Schools
Elementary Schools Wake - Pleasant Grove
Middle Schools Wake - Alston Ridge
High Schools Wake - Panther Creek
Others
HOA Fee Include None
Senior Community No
Tax ID 0746.01199301.000
Special Listing Condition Seller Not Owner of Record
Read Less Info
Want to know what your home might be worth? Contact us for a FREE valuation!

Our team is ready to help you sell your home for the highest possible price ASAP


“My job is to ensure you are setup for success from start to finish! I'm here to help make magic happen every step of the way......Together we will manifest GREATNESS! ”


